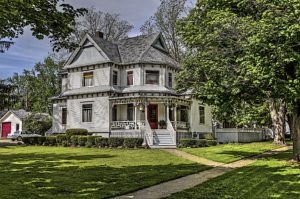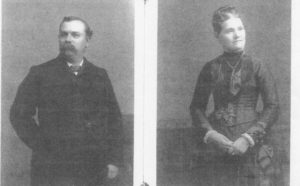

Joseph Treat Messer and Wife Carrie Frances Sawyer Messer
Joseph T. Messer House
215 Sixth Street
Circa 1895
This three story house with full basement was built in 1895 by Joseph Messer toward the end of the Victorian Era (1837-1901). It does not contain many of the features of a Victorian home such as towers, turrets and bay windows; however it does feature decorative trim.
The winter before Joseph Messer was going to start building a new house he employed Jim Sheppard as sawyer and Duncan Burke as helper to saw out all the brackets used around the house at the second floor line. These brackets consist of three pieces fastened together. Mr. Sheppard made most of the trim out of boards Mr. Messer selected at the sawmill. When the owner of the sawmill, Mr. Marshall, would run some extra nice clear logs he would tell Mr. Messer and they would pick out the best wood and put it away to season for use in the house. The door trim and baseboards are oak and one bedroom is finished in solid bird’s eye maple.
The interior is finished in native hardwoods butternut, bird’s eye maple, red oak and ash. There is a beautiful red oak open stairway and hardwood floors throughout, including the third story attic. Jim Sheppard did the design work, the plastering, and nearly all the mason work. Duncan Burke and L. Smith Messer did the labor work. John Howland was in charge of the painting.
The house has a full basement with an outside entrance. The upper level of the basement wall is brick but below ground level is stone. The basement under the whole building is eight feet in the clear. It is all divided off into apartments for coal, vegetable and storage rooms. In the center was a large Beckwith furnace which kept every room warm.
The main entrance is at the northeast corner. In the rear are the sitting and dining rooms, all connected by double sliding doors. There are a kitchen, bathroom and bedroom on the first floor. The second floor is divided into large, light and airy sleeping rooms with closets to every room. There is also a stairway leading to a large attic on the third floor. The house was wired for electricity. Originally there was a porch on the west side of the house with an entrance into the kitchen and steps down toward the barn.
Joseph Messer was a partner of J. C. Lamb in the firm of Lamb & Messer. Mr. Lamb and Mr. Messer formed the partnership in December of 1889. In 1892 that partnership was dissolved, and the business was then known as J. T. Messer and Company. This general merchandise store was the largest store in Imlay City and in all its departments carried the heaviest stock of goods. In fact, it was looked upon as an assemblage of large stores under one roof. They sold general merchandise, dry goods, groceries, and hardware. It also contained the Imlay City Exchange Bank. There was a tin shop upstairs over the store run by a Mr. Bentley. Mr. Bentley made all the tin ware sold in the store (pails, buckets, dippers, roasting pans, etc.) and people traded eggs, butter, hides, wool, hams, salt pork, apples, and maple sugar for store merchandise.
