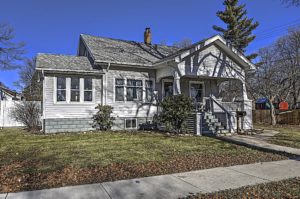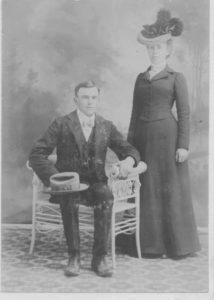

October 1900 Wedding Photo of Mr. and Mrs. Charles Whitkopf
Whitkopf House
245 East Fifth Street
Circa 1922
This Craftsman Style house is unofficially a copy of a kit home. It was a plan sold by Montgomery Ward around 1920-22 and the design was called “The Carlisle.”
The lot on which Charles Whitkopf, a carpenter by trade, built this home was part of Charles Palmer’s original plat, and has seen ownership by a number of pioneers to the Imlay City area. Robert McRoy, a wealthy farmer and justice of the peace in the area, constructed a beautiful home on parts of lots 8, 9 and 10 in 1884. It was one of the grandest homes in Imlay City at that time. The fate of the house McRoy built and lived in on the northeast corner of Fifth Street and Bancroft Street has not yet officially been discovered. However, it is likely that it burned, as bricks and charred fragments of pottery have been found by nearby homeowners while digging to plant landscape material.
Museum volunteer Tom Whitkopf states, “Based on the story told by my father, Forest “Fricky” Whitkopf, my grandmother, Mabel Whitkopf, liked the “Carlisle” built around the corner at 465 Bancroft Street and wanted that floor plan. My grandfather, Charles Whitkopf, took the floor plan, reversed it, and built the “Carlisle” for his family in 1922. In 1929 a sun-room addition was constructed on the west side of the home, directly off the living room.
“Originally the house had a cistern from which water was hand-pumped in a mud room area inside the back door. The kitchen had no sink and dishes were washed in large metal basins. There was a laundry chute for dropping clothes to the basement laundry room on both upper levels of the house. The house was heated with a huge coal furnace in the basement. Additionally, a wood burning kitchen stove had a reservoir for heating water and an oven that baked the best sugar cookies in the world.”
The kitchen also featured a built-in ironing board. The dining room included pressed board wainscoting that is still in its original condition, as well as the front door with beveled glass. Most of the woodwork is still original.
Taking a close look at the two houses, one can see the similarities, but Charles Whitkopf did make one change. He raised the roof on the back of his home with a dormer style roof line. The staircase in the Bancroft Street home has a very low ceiling. The stairwell design is a climb of six steps, reaching a landing and turning to go up the last six steps. A six-foot tall person would hit their head in that landing area. Tom indicates, “My grandparents had five sons and I know one who for sure was over six feet tall.”
The house remained in the Whitkopf family from 1922 to 1965.
Whitkopf House
245 East Fifth Street
Circa 1922
